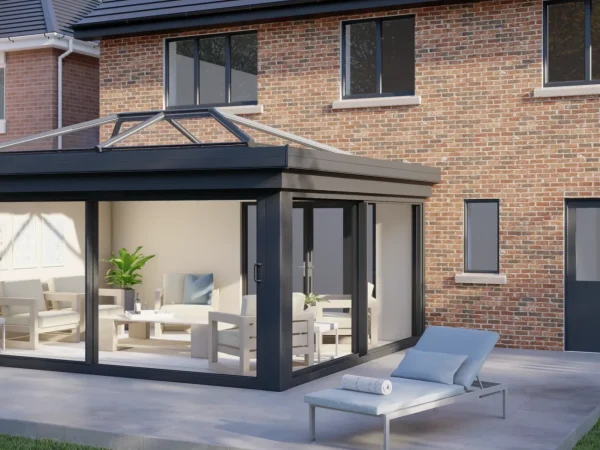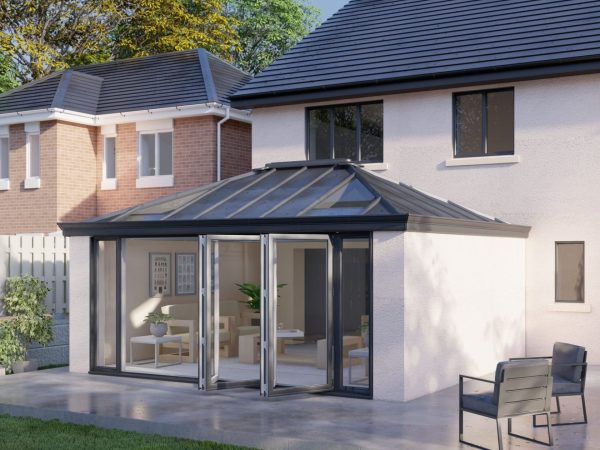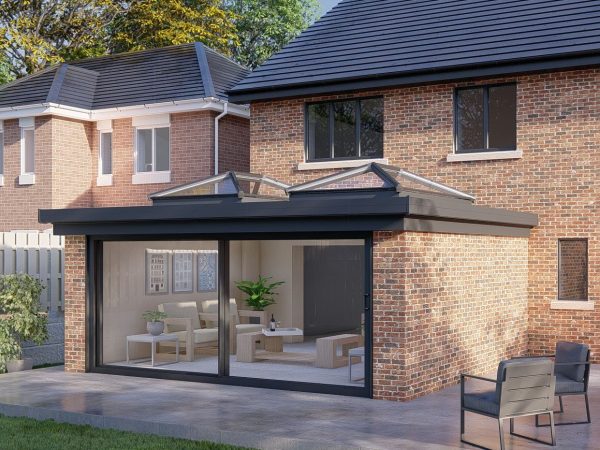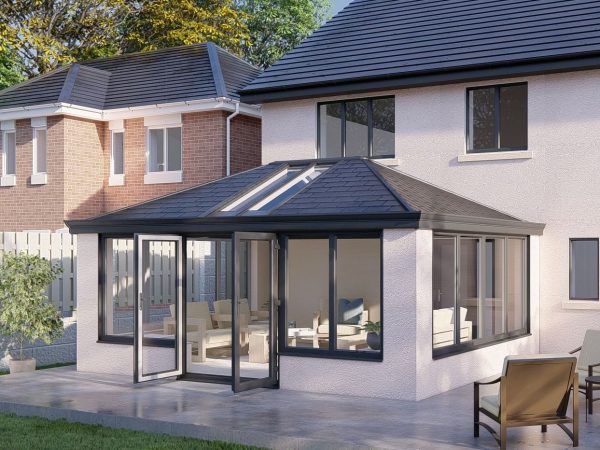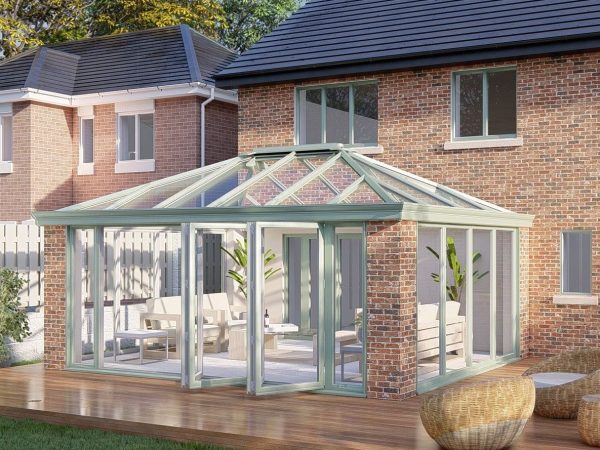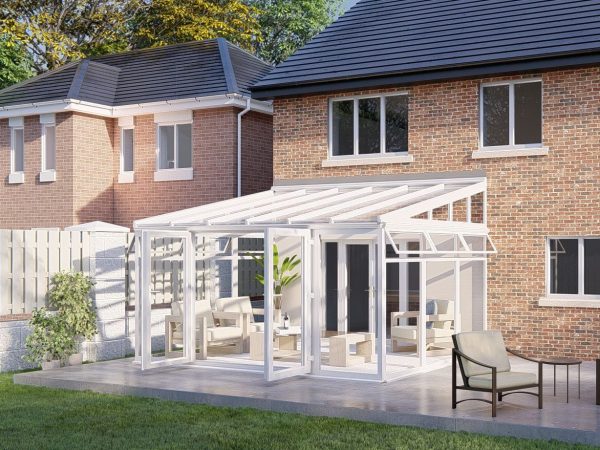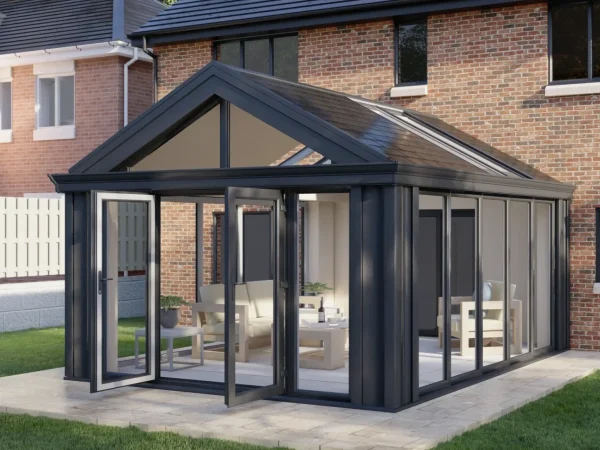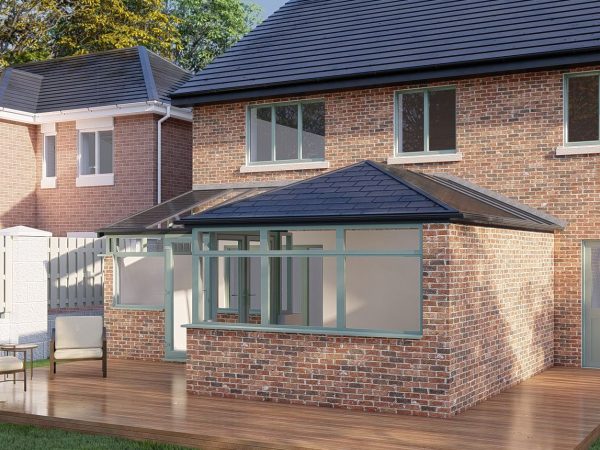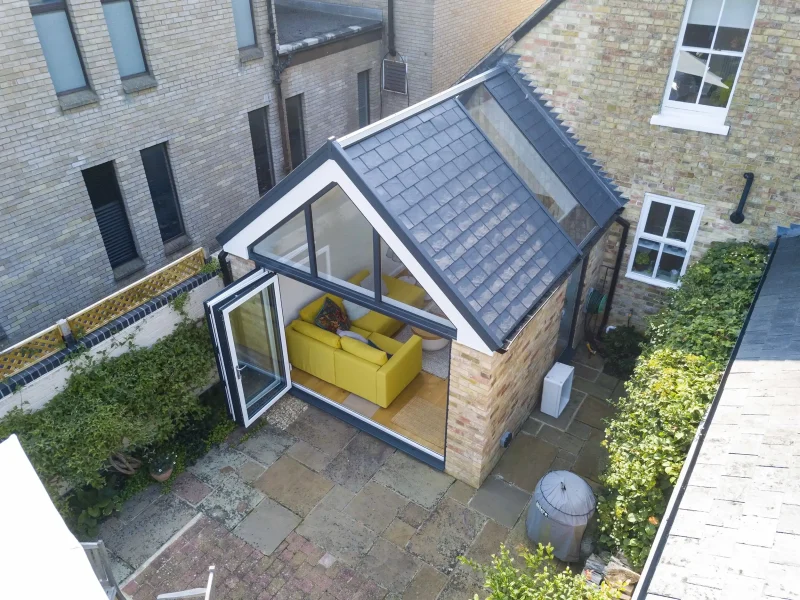Conservatories and Building Regulations
Conservatories are normally exempt from building regulations when:
- They are built at ground level and are less than 30 square metres in floor area
- At least half of the new wall and three quarters of the roof is either glazed or translucent material
- The conservatory is separated from the house by external quality door(s).
- Glazing and any fixed electrical installations comply with the applicable building regulations requirements (see below).
Where work is proposed to a listed building, listed building consent may be required.
* The term ‘original house’ means the house as it was first built or as it stood on 1 July 1948 (if it was built before that date). Although you may not have built an extension to the house, a previous owner may have done so.
(If you are unsure or need advice on weather you will need planning permission please contact our office and we will endeveour to help you.)
If in doubt, and to prevent any delays should you wish to sell your home later on, a Certificate of Lawfulness is available from your local council. This will chart that you consulted with the council, that full planning permission was not required for your development, and documents that the development was lawful.
Contact Rodda & Hocking today to get your free architects drawings and planning permission.
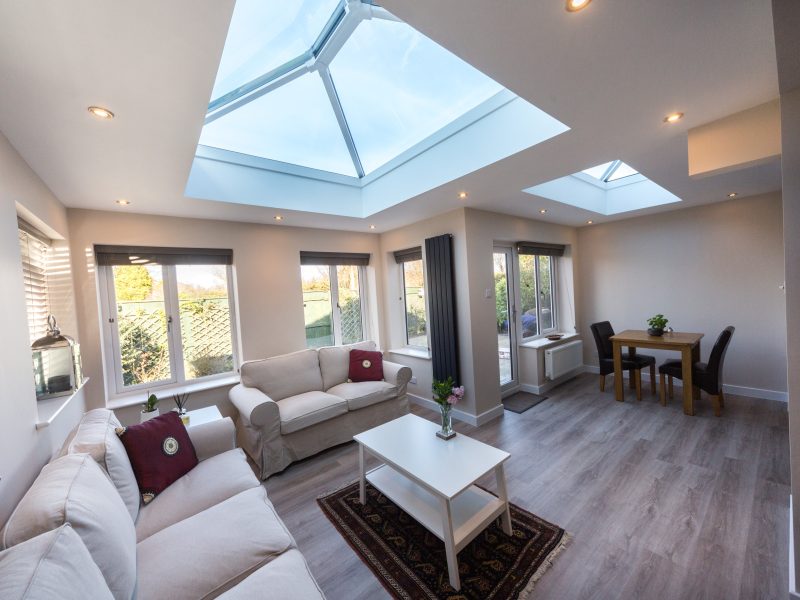 Architect Designed Living Spaces
Architect Designed Living Spaces
 Finance Options Available
Finance Options Available
